
COMMERCIAL

Kaufmann’s Overhead Door Shop
The Kauffmann Overhead Door building project was new construction of a 7,000 sf building that includes showroom, office, and shop space. The exterior combined metal siding with wood and steel beam accents and black windows for an industrial/ag look. Large windows shed natural light into the vaulted showroom accented with wood beams. A lofted mezzanine and windowed office space overlooks the showroom. Natural light fills the expansive shop area through custom overhead doors. The project, completed in 2024 also included a parking lot, landscaping, and site improvements.








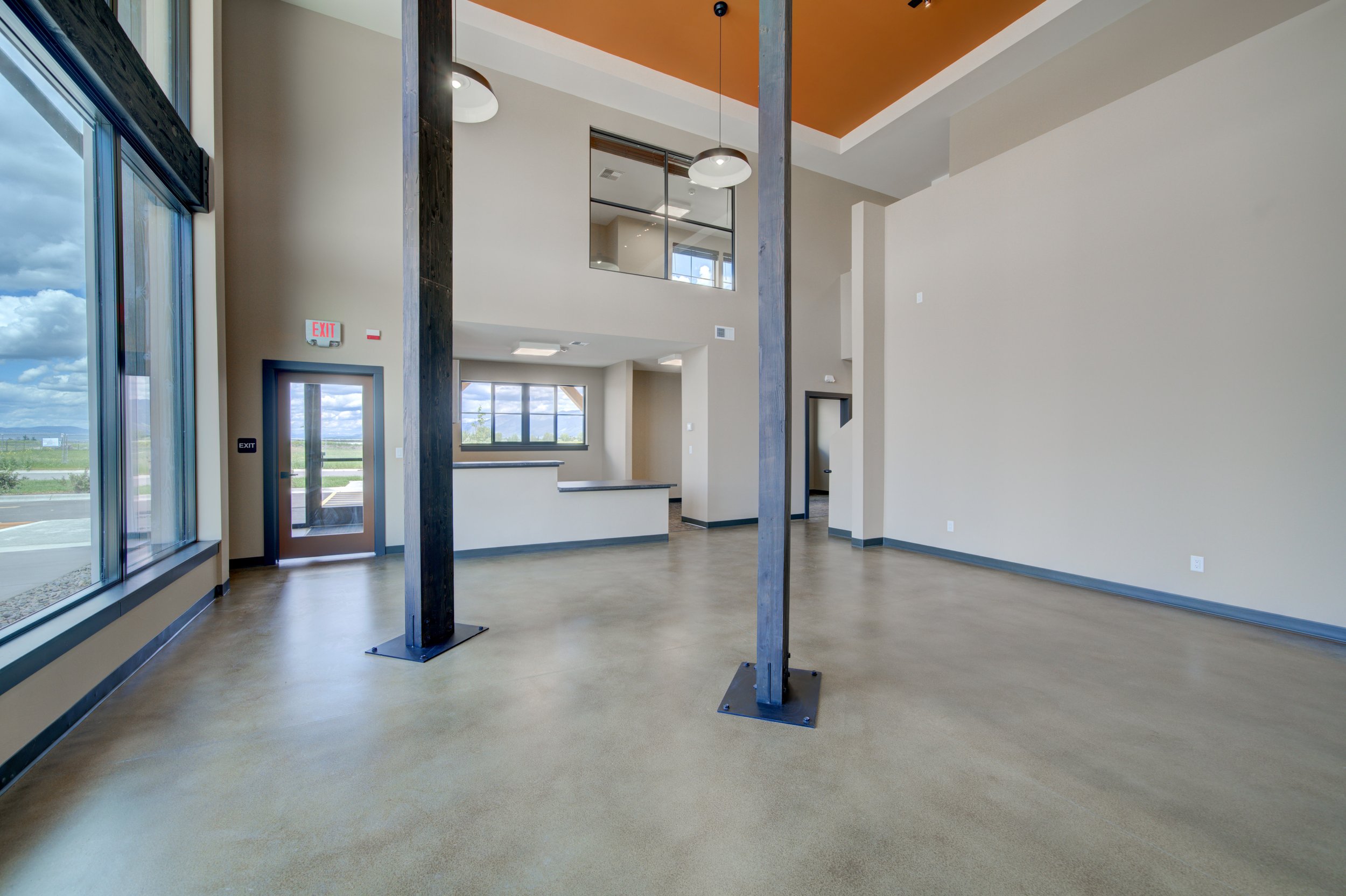




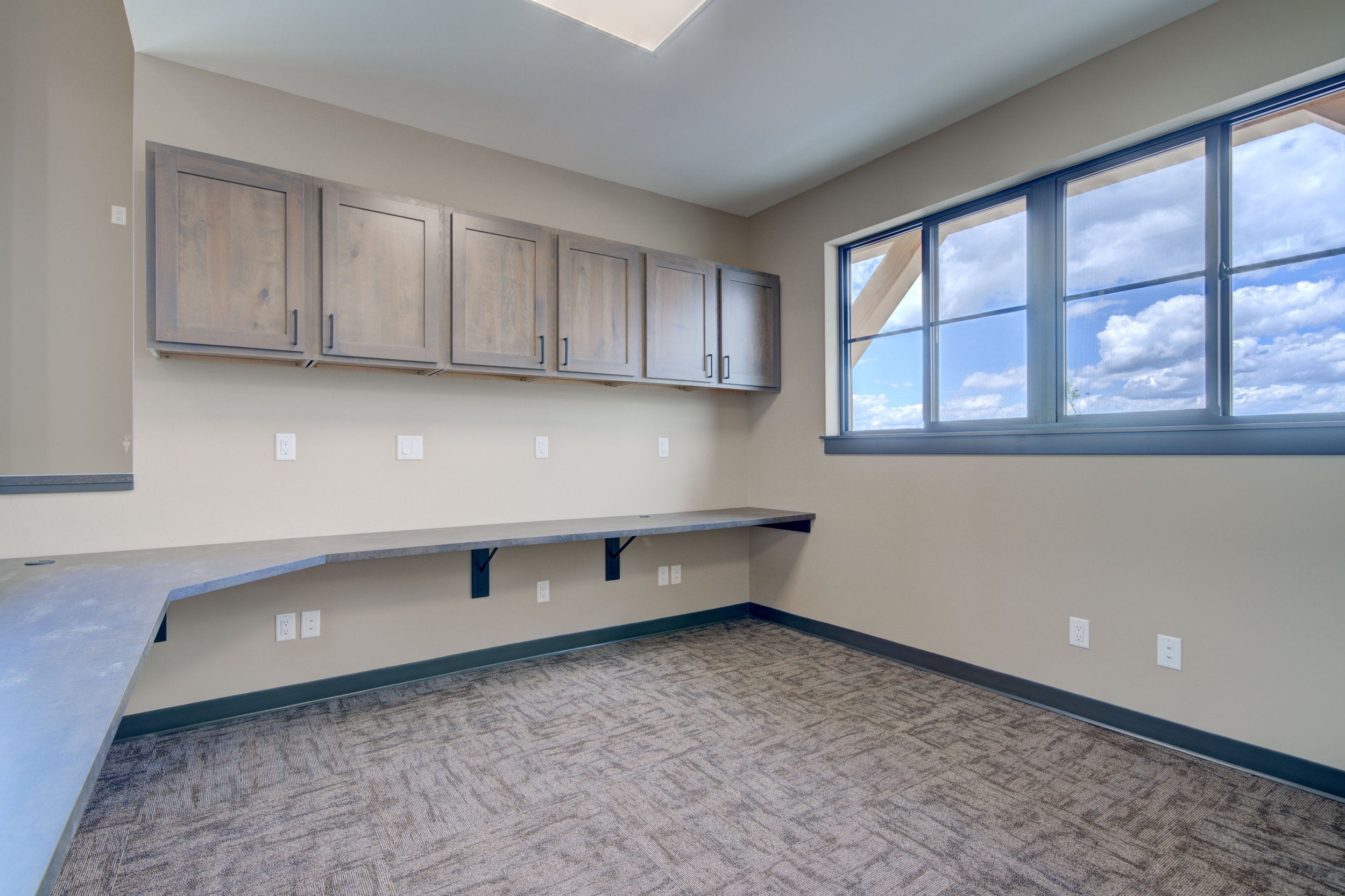




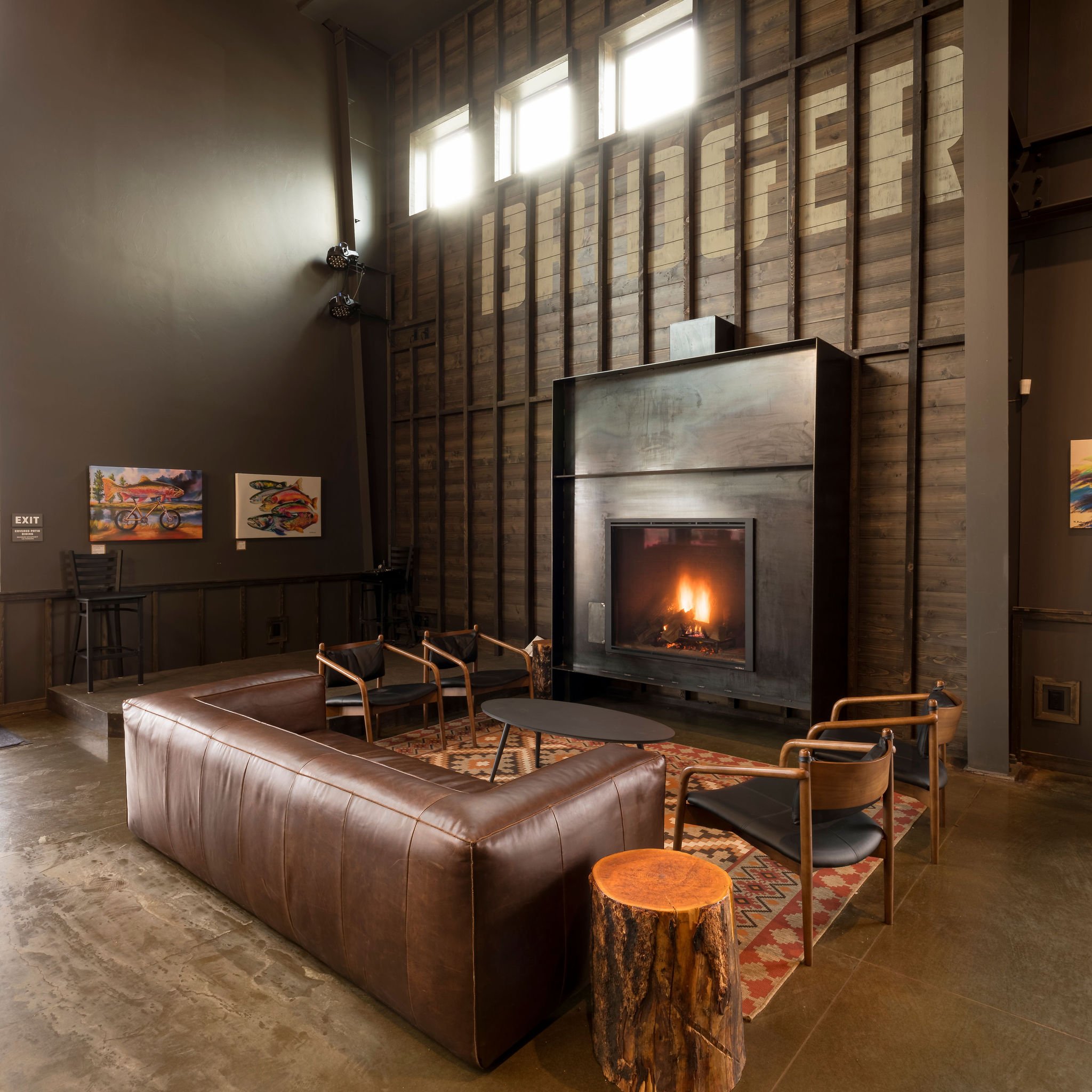
Bridger Brewing - Three Forks
The Bridger Brewing Company Three Forks project included the construction of a full-scale brewing and canning facility as well as a full-service restaurant. The 30,000 sf facility includes the largest craft beer brewing facility in the state and an in-house canning facility. The Pub and Grill includes a full bar area, open two-story seating area with a second level mezzanine. Large windows fill the space with natural light and provide a perfect framed view of the Bridger Mountain range from both levels of seating. The upstairs includes a separate bar and conference room with a private balcony. Custom touches include a wall meticulously crafted from skis, custom built in booths, a patio fireplace lounge area, steel faced fireplace and bar front and a suspended pergola over the bar. The project, completed in 2023, included parking area and sitework improvements.



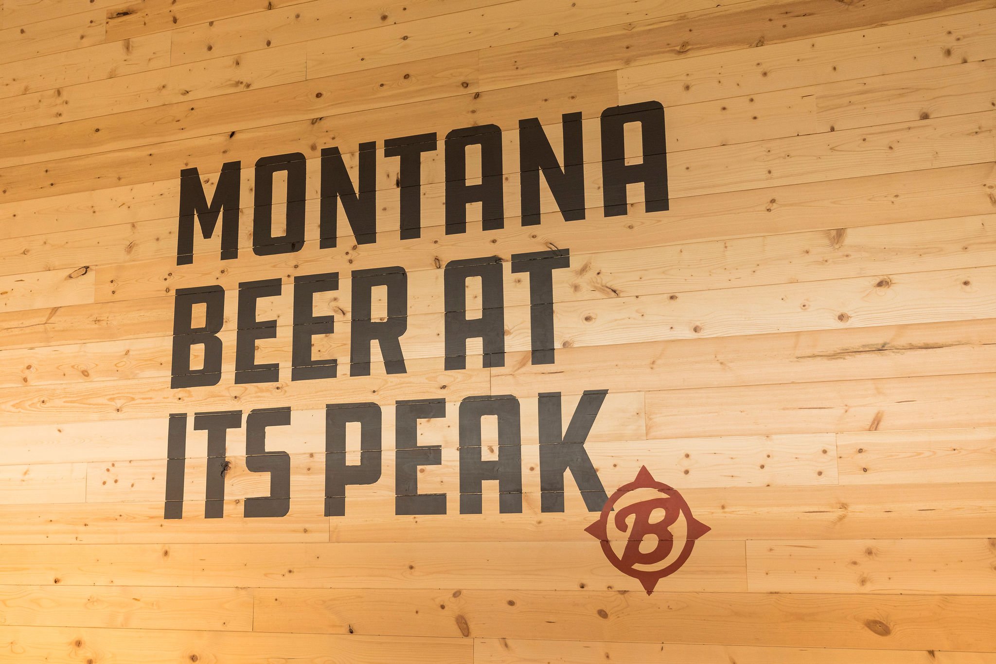

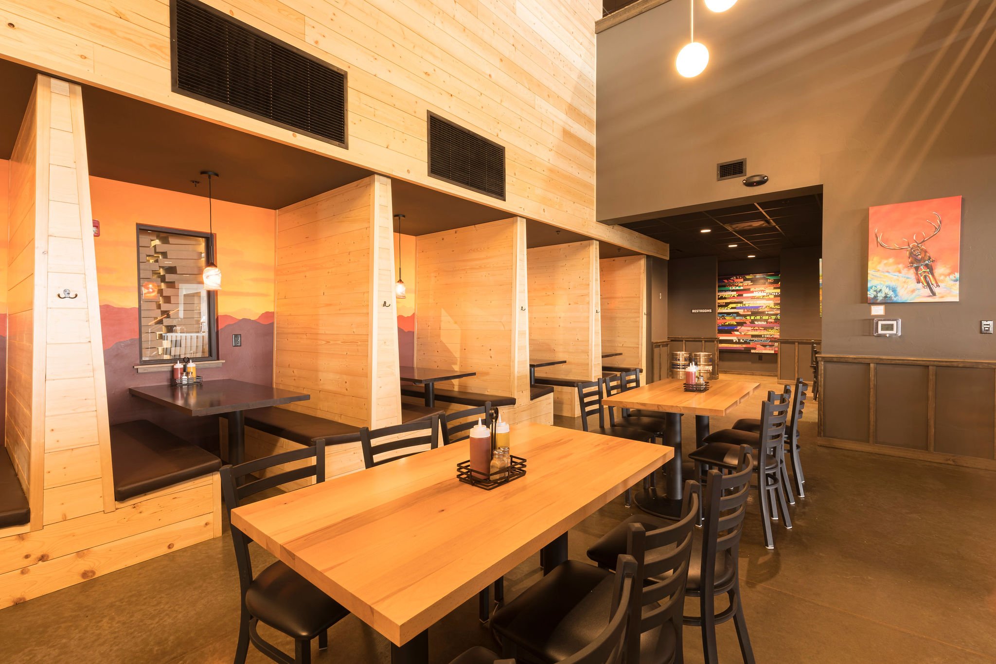
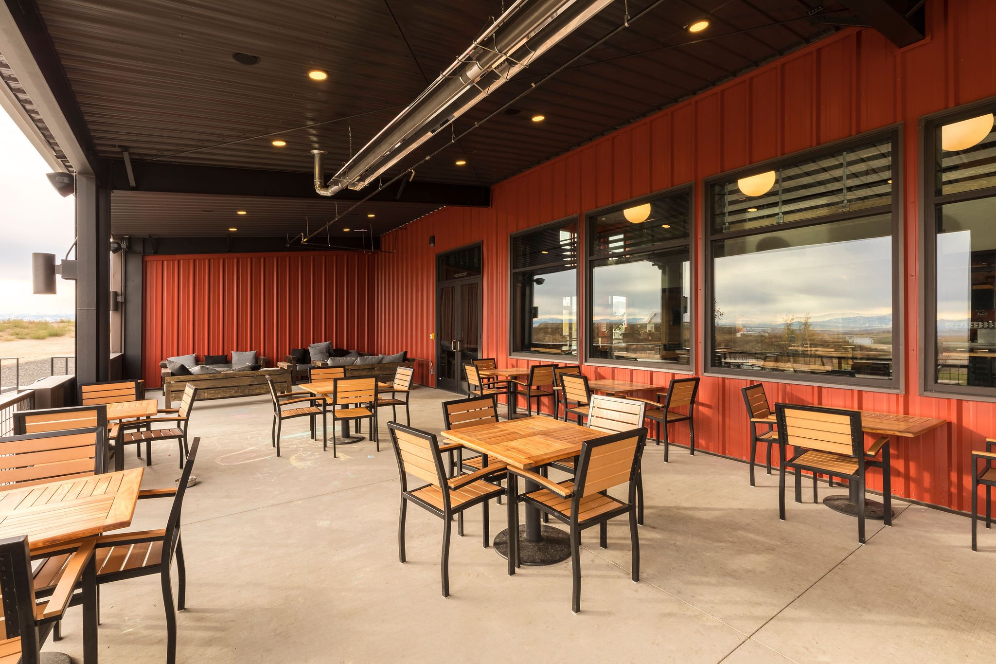
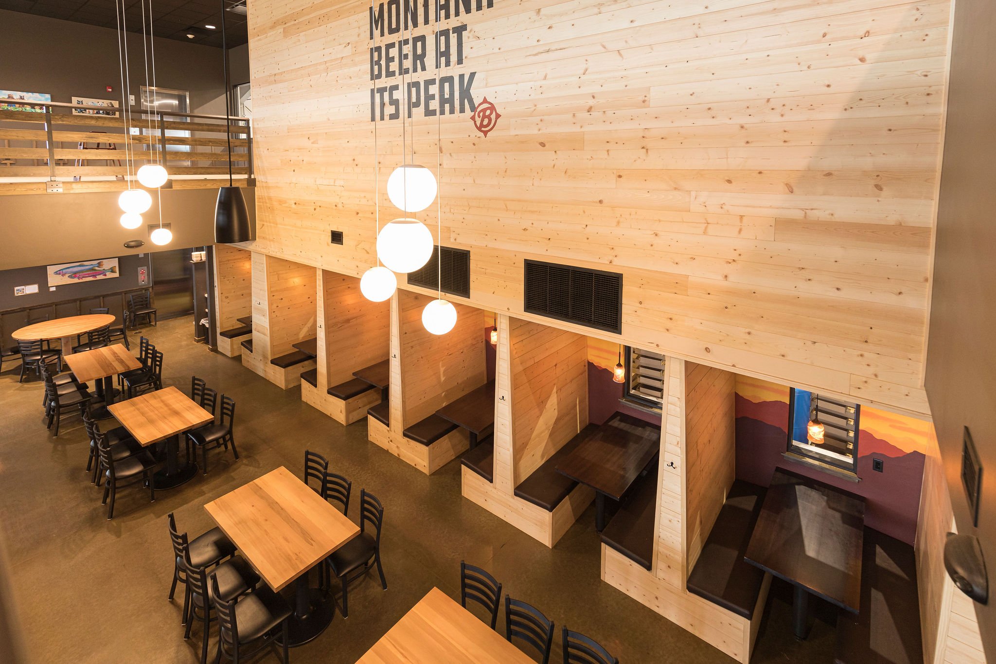

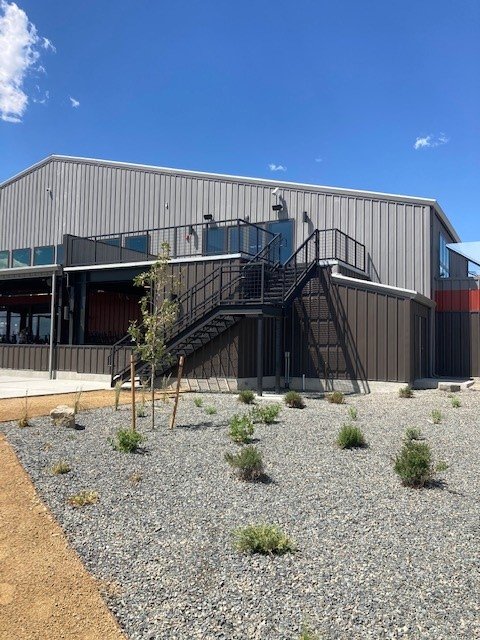


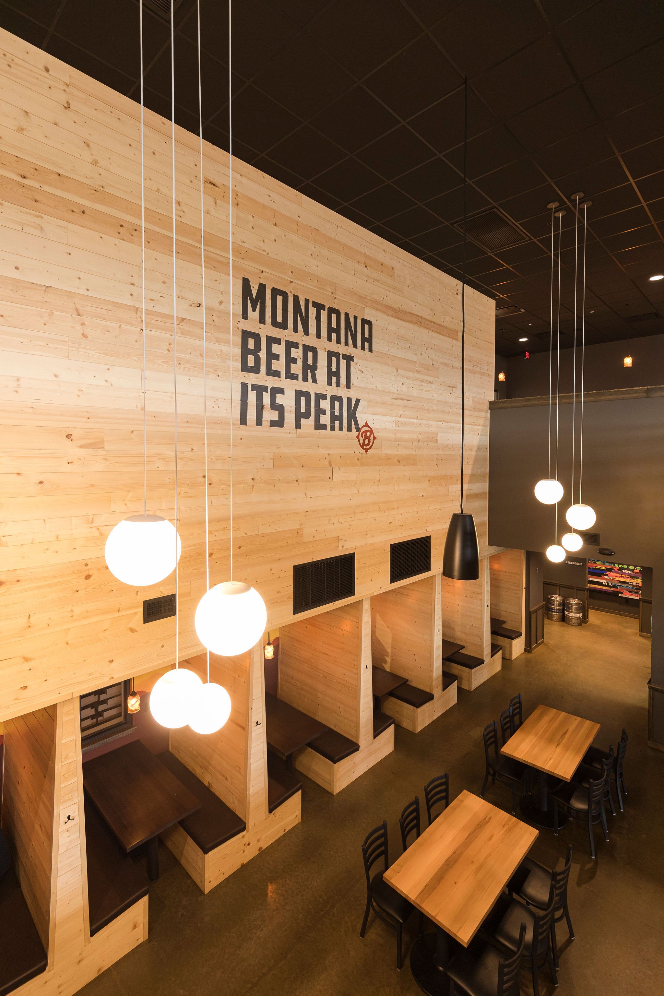

RSVP Motel
The RSVP Motel BZN project included demolition and renovation of the aged Rainbow Motel into a luxury boutique motel in Midtown Bozeman. The project not only included renovation/addition of the 40+ guest rooms and commercial laundry facilities, but also an upscale eatery, pool area, reception area and parking/landscaping. The 15,516 square foot project was completed in 2018.













UFS - Bozeman
The UFS building project consisted of new construction of 13,605 square feet of retail/showroom, office, and warehouse space on Bozeman’s west side. The steel framed building’s exterior includes metal and wood with steel accents. The interior showroom space features high, exposed ceilings, steel beams, polished concrete floors, and large panes of glass windows allowing the space to be washed in natural light. The second floor office space overlooks the showroom and a loading dock area which provides staging access for new inventory.



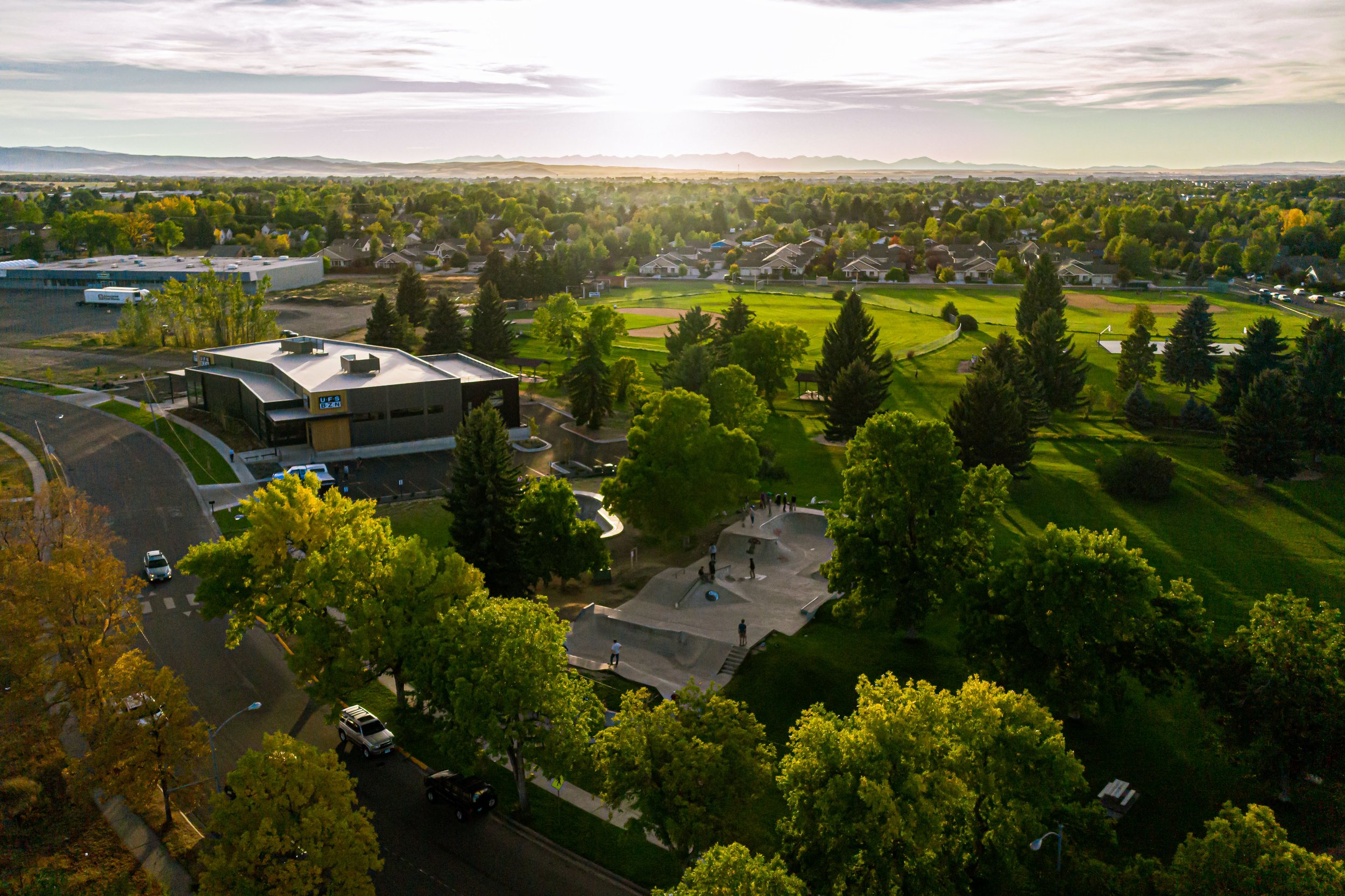





Kenetrek Boots Showroom
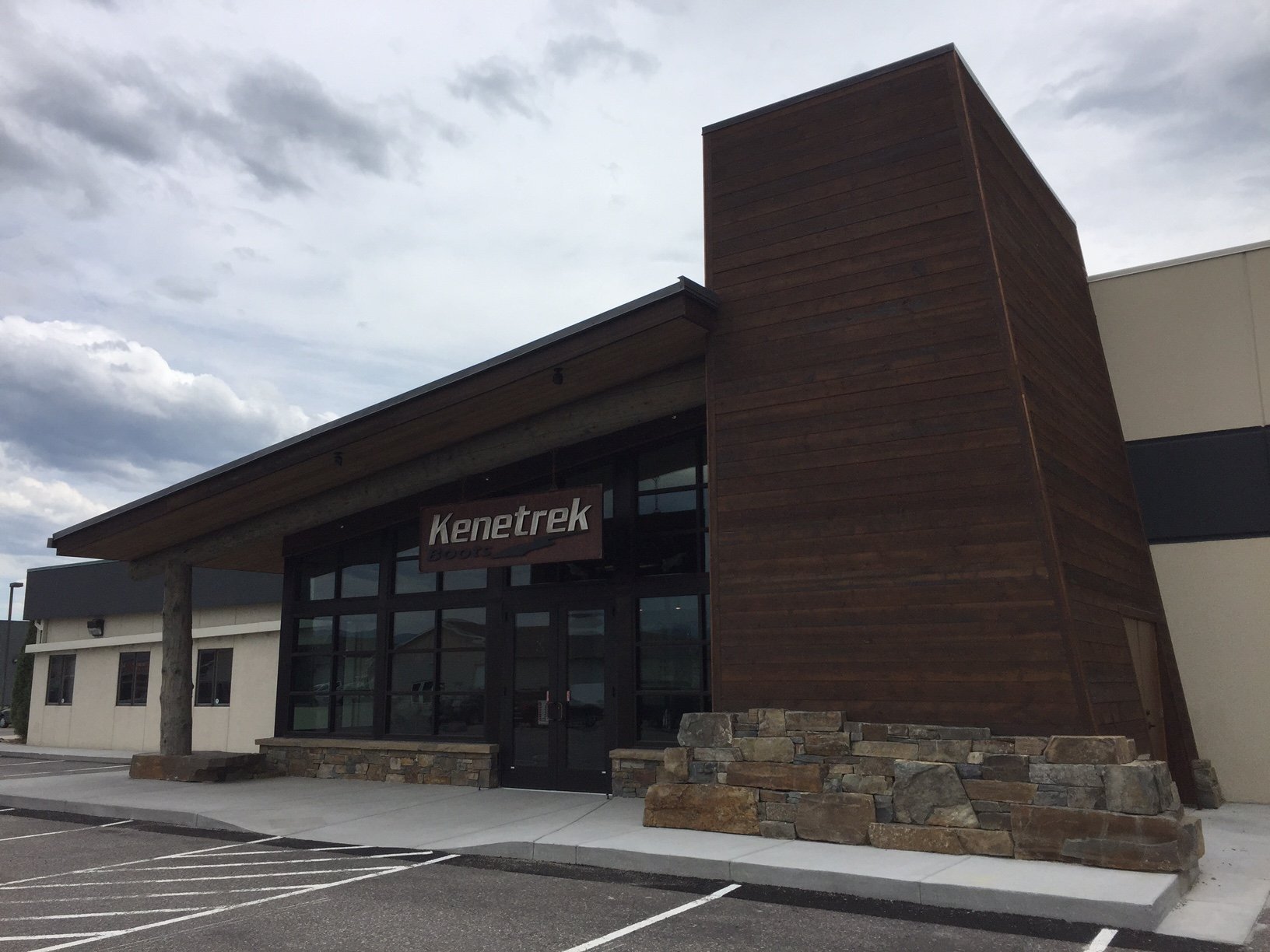








Summit Dental West - Ennis
The Summit Dental West, Ennis project was the conversion of 2,000 square feet of office/banking/lobby space to a fully operational dental office. The project included demolition and complete renovation of existing space to accommodate 5 patient rooms, x-ray room, medical gas plumbing, lab, sterile room, business office, break room and a spacious reception area. The remodel incorporated medical grade finishes and rustic materials with modern technology and efficiency.






Summit Dental - Bozeman
The Summit Dental building project was a new construction of an 8,750 sq ft, two story, dental office in Bozeman. The interior was designed for efficient patient traffic and staff workflow and includes eight patient rooms, a lab, a sterile room, associate break room and three business offices as well as a spacious waiting/reception area. The interior features timber and steel details, sliding glass barn-style doors, hands-free cabinet doors and faucets. The building exterior features timber details, custom masonry and steel siding.





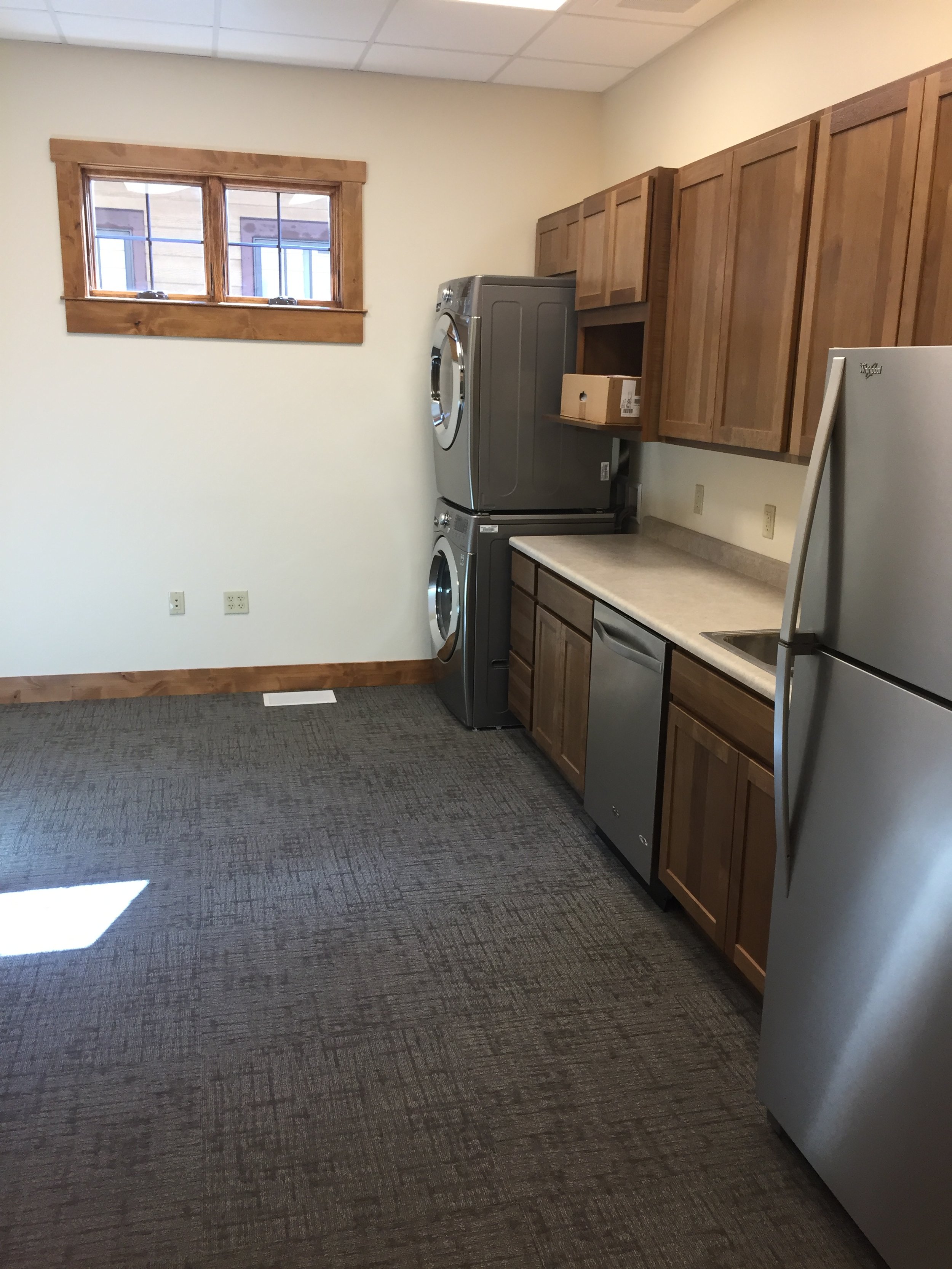






Kenyon Noble Ready Mix Truck Shop
This 16,640 square foot shop is any mechanics dream come true. This truck maintenance shop comes equipped with heated floors and an indoor ventilation system. The steel building is also home to offices and a break room.







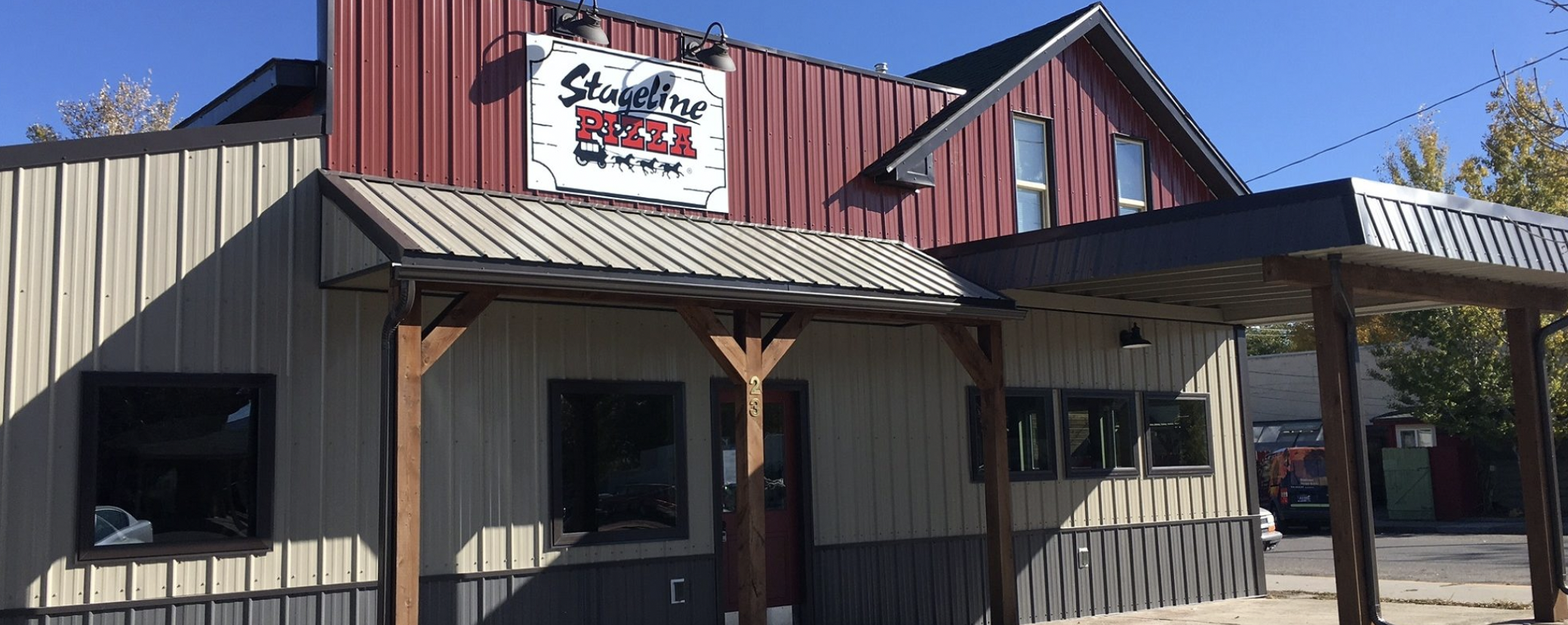
Stageline Pizza - Three Forks, MT
The Stageline Pizza project included demolition and renovations with a cooler addition to an existing building. Completed in 2018, it features an up-to-date commercial kitchen, commercial refrigeration, dining room and outdoor covered seating area.







Sacajawea Cottages - Three Forks, MT
Designed to complement the historic Sacajawea Hotel in Three Forks, MT, the Sacajawea Cottages are seven fully contained individual units. Each unit of approximately 500 square feet boasts a kitchenette, a sitting area, a bedroom area, and a private bath. Nestled around a common green space, a private porch complete with white pillars welcomes guests to each vintage inspired cottage.


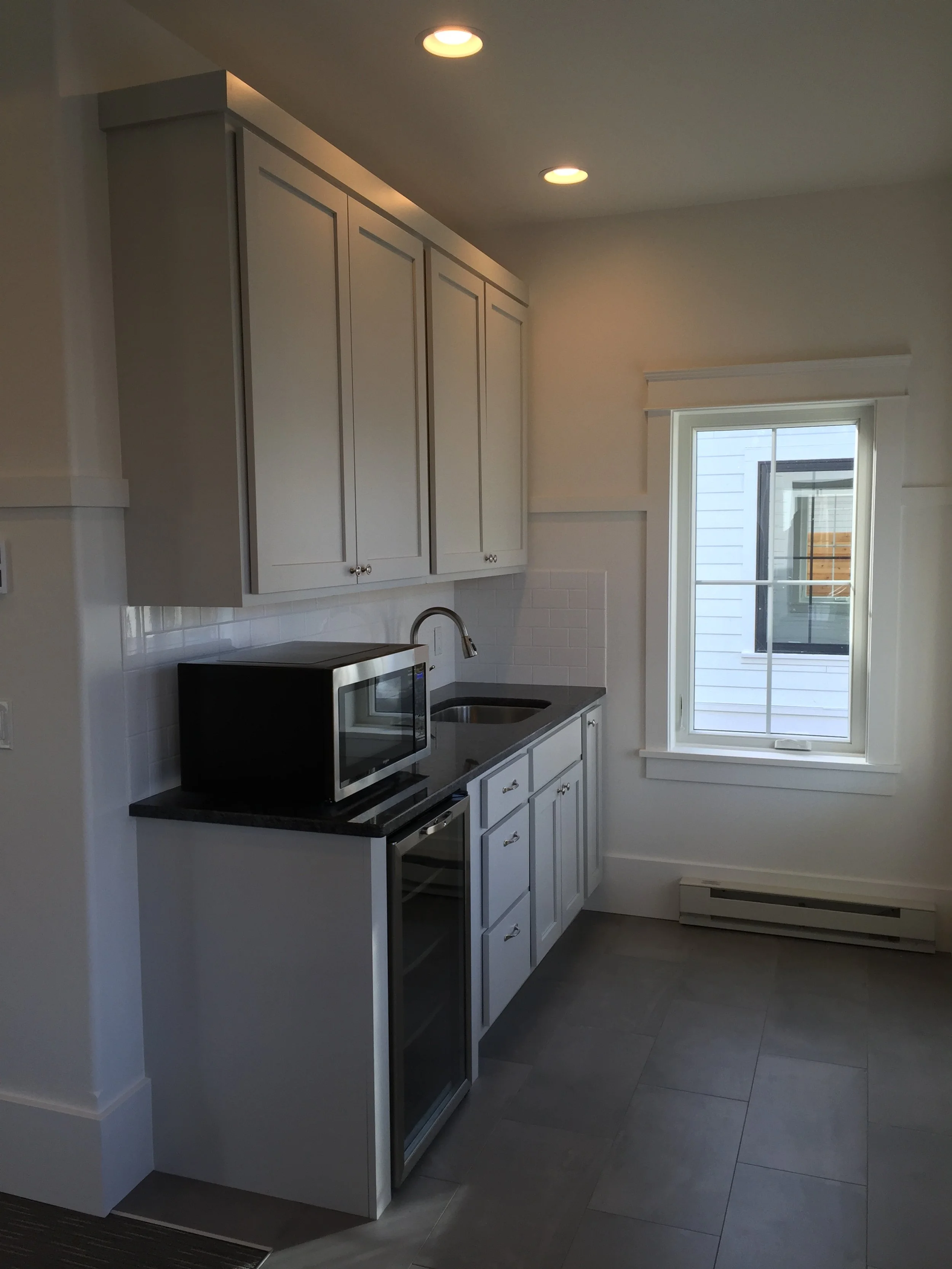







Cottonwood Day School

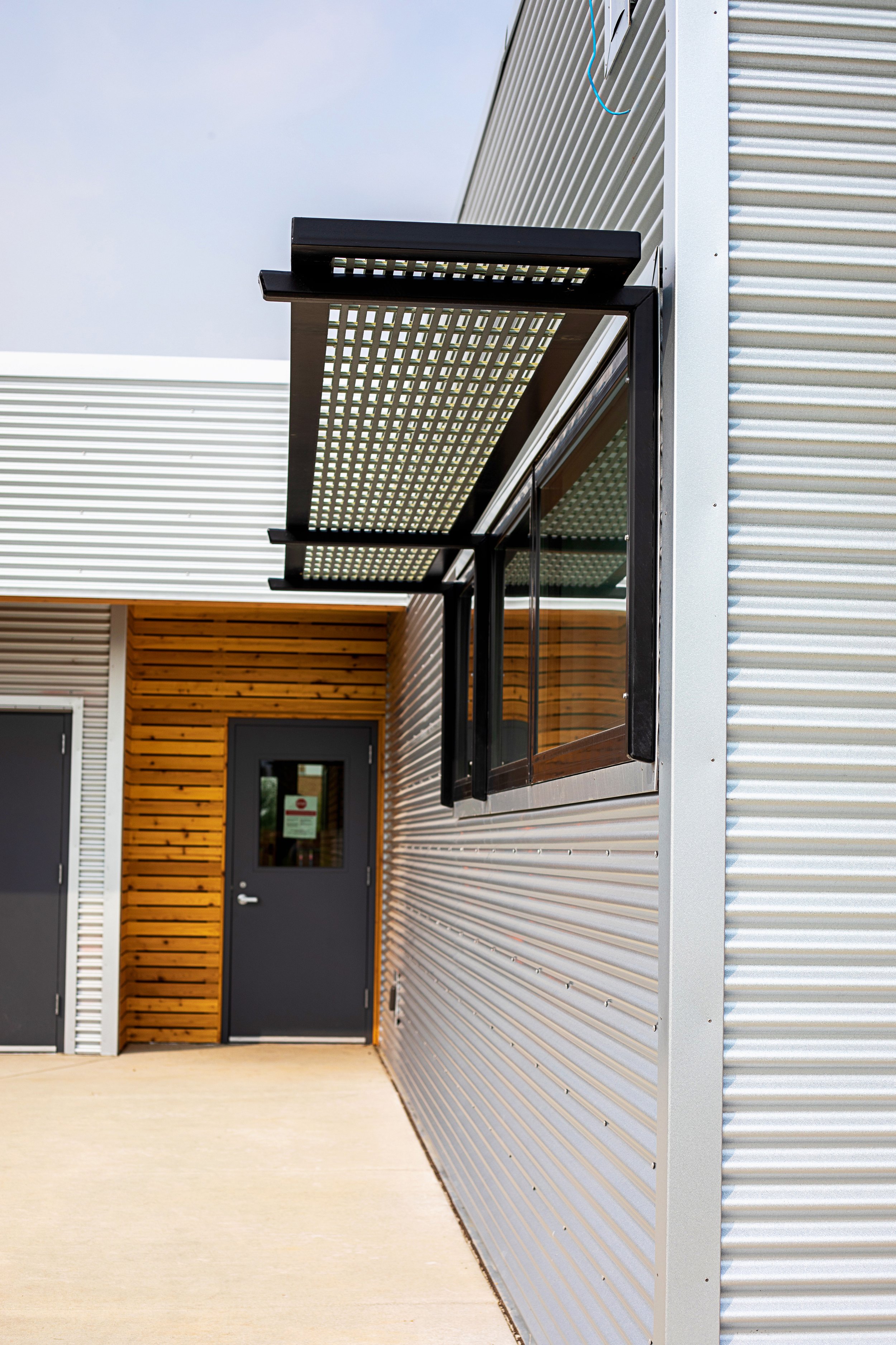


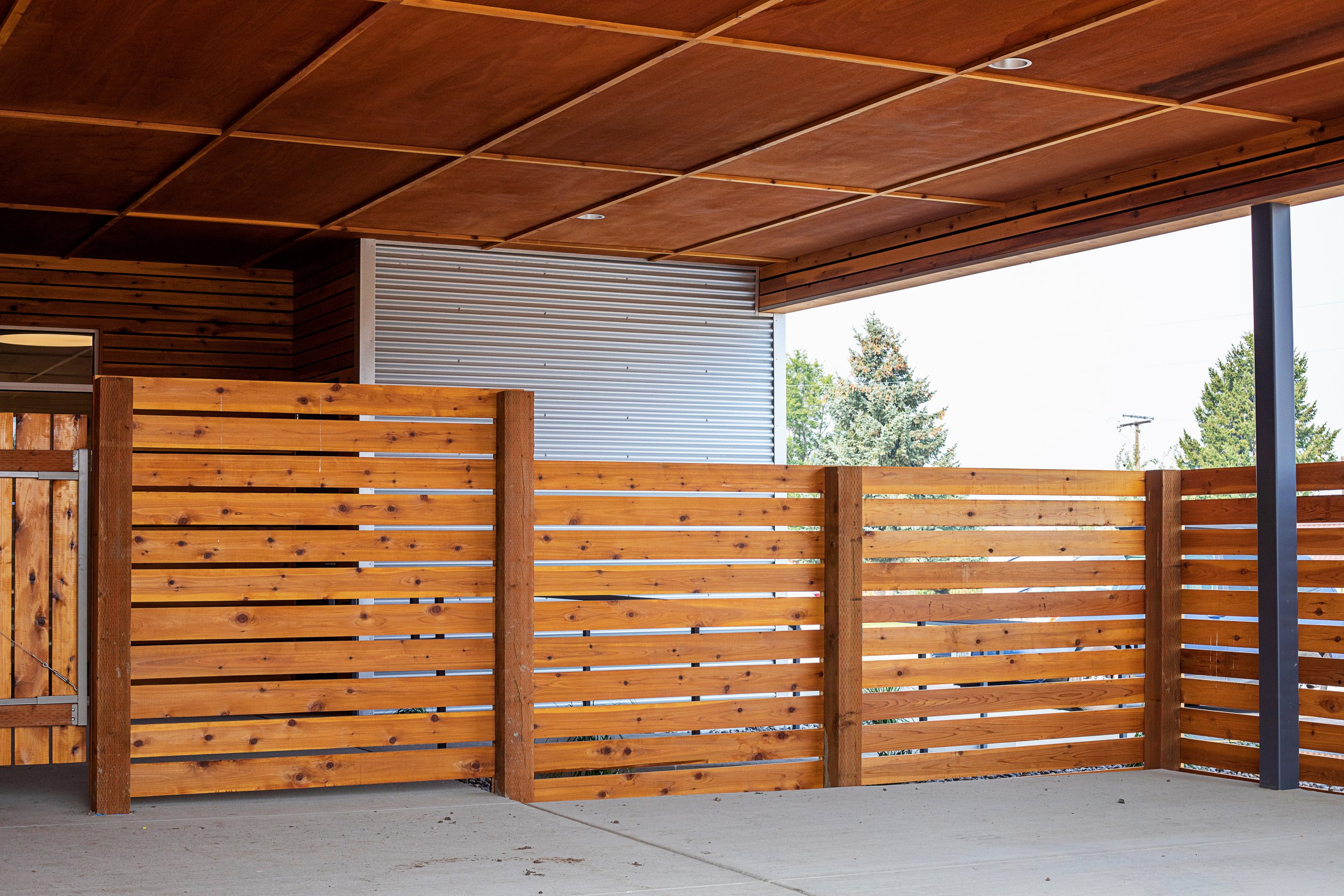








Empire Door Shop






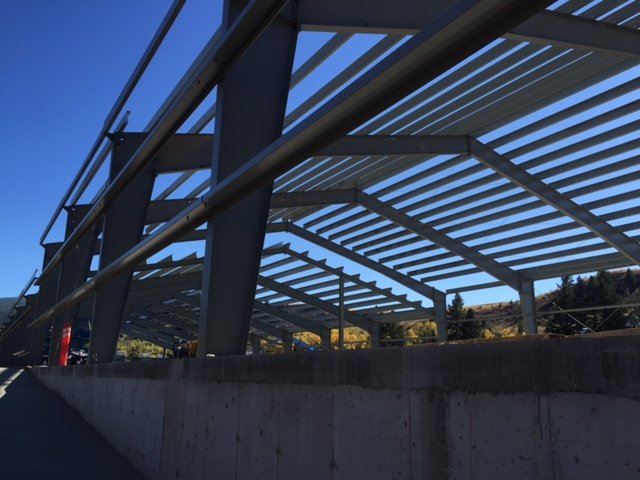
-

Fraternity Renovations
Renovations always carry their own unique sets of challenges. The largest hurdles we encountered while undertaking the renovation of this fraternity house was the very tight timeline and the necessary asbestos remediation. We were able to start demolition just as the residents were wrapping up their school year in mid-May, and were finished by MSU Move-In weekend in August. The final product was a 12,400 square foot complete remodel and renovation done right on schedule, just over three months start to finish.
-

Three Forks Ambulance Barn
This project included construction of a 3,500 SF ambulance garage, offices, and training facility. BBG Contractors was hired as General Contractor and Construction Manager. The work performed included soils remediation, structural fills, water and sewer utilities, O2 storage, mezzanine storage facilities, and a vehicle exhaust ventilation systems for a 3-vehicle garage. It was constructed with Structurally Integrated Panels (SIP) and included offices, a training room, kitchenette, bathroom facilities, cement board siding exteriors, asphalt shingled roof, and exterior apron and sidewalks.
We were proud to solicit over $13,000 in donations through the bid process from various suppliers and subcontractors for the benefit of our home town ambulance service. One hundred percent of the monies went to the not-for-profit Three Forks Ambulance Service.
-
Tear It Up Shop + Apartment
Design-Build, Multi-use Commercial/Residential steel building with attached wood framed apartment located in Three Forks. The shop space is heated & insulated with sealed concrete floors, mechanical facilities for both units, a bathroom and four large shop bays. The living space is a two bedroom/one bath, with kitchen, laundry facilities, stainless steel appliances, laundry room, bath, and stained concrete floors.
-
Vine Dental
The Vine Dental project was the conversion of a 2,414 square feet of office space to a modern dental office. The project included complete renovations of existing space to accommodate (5) operating rooms, x-ray room, medical gas plumbing, sterile laboratory, office space, consult space, new entry/reception area and upgraded ADA bathrooms.
-

Bridger Brewing Upper Mezzanine Expansion
BBG Contractors served as our general contractor on the [Bridger Brewing] project and we could not be more satisfied with their work and professionalism throughout the entire process. Our project ran on schedule, very close to budget even with some mid-project alterations from us and our space is everything we had hoped for!
-David Breck, Bridger Brewing
-

Bridger Brewing - Bozeman
“BBG Contractors served as our general contractor on the [Bridger Brewing] project and we could not be more satisfied with their work and professionalism throughout the entire process. Our project ran on schedule, very close to budget even with some mid-project alterations from us and our space is everything we had hoped for!”
-David Breck, Bridger Brewing
-

Blackhawk! ATK Production Facility - Manhattan, MT
BBG Contractors acted as Construction Manager for the construction of the 80,000 SF production facility for Blackhawk! ATK. Responsibilities included oversight of the turn-key contractor and design team, review of in-progress design-build documents, contractor pricing verification, subcontractor bid review, tracking of project schedule, project meetings and dissemination of information to project team, review of monthly pay requests, change order review, inspections, coordination with City and State Building officials, and ensured compliance with design documents and Owner needs.
-

Whitehall Ambulance
This project consisted of building a new 5,000 SF ambulance garage, offices, and training facility. BBG Contractors was the low bidder out of 12 general contractor bids for the project. Work included soils remediation, structural fills, Structurally Insulated Panel (SIP) construction, kitchenette, bath facilities, 02 storage, mezzanine storage facilities, vehicle exhaust systems for 3 bay ambulance garage, bathrooms, and steel stud framing along with general construction.
-

Duck Creek Fire Station - Townsend, MT
“During the construction phase he scheduled every little thing. The walls were to be up in so many days, the roof in “this” amount of time, the wiring in so many days, and everything was done in time, bringing completion of the building ahead of schedule. He runs a tight ship and the people working under him were hard workers.
Jared is willing to listen, easy to work with, has a keen eye for details (everything must be right), doesn’t let things bother him and gets the work done. We would recommend him to anyone.”
-Tom Shindoll, Chairman, Broadwater County Rural Fire District
-

American Prairie Foundation Buffalo Camp - near Malta, MT
Located approximately 50 miles south of Malta and 4 miles north of the Charles M. Russell National Wildlife Refuge, Buffalo Camp of the American Prairie Foundation features 13 camping sites (six tent and seven RV). The tent sites feature platforms with tie-down cleats to lessen visitor impact to the sensitive prairie. This project was particularly challenging due to its remote location; the roads are mostly gravel (when dry) and gumbo (when wet) and there is no cell service.
For more information on the American Prairie Foundation, the AFP Buffalo Camp, or other AFP camping sites, go to http://www.americanprairie.org/ .
-
Norris Gas Station
-

Three Forks Ready Mix Precast Facility
-
Wheat Montana Offices
-
Keller Supply Showroom
-
Willow Creek Volunteer Fire Department
-
Three Forks Market Additions
-

Pro Chiropractic Clinic - Bozeman
-

Cottonwood Day School - Bozeman







